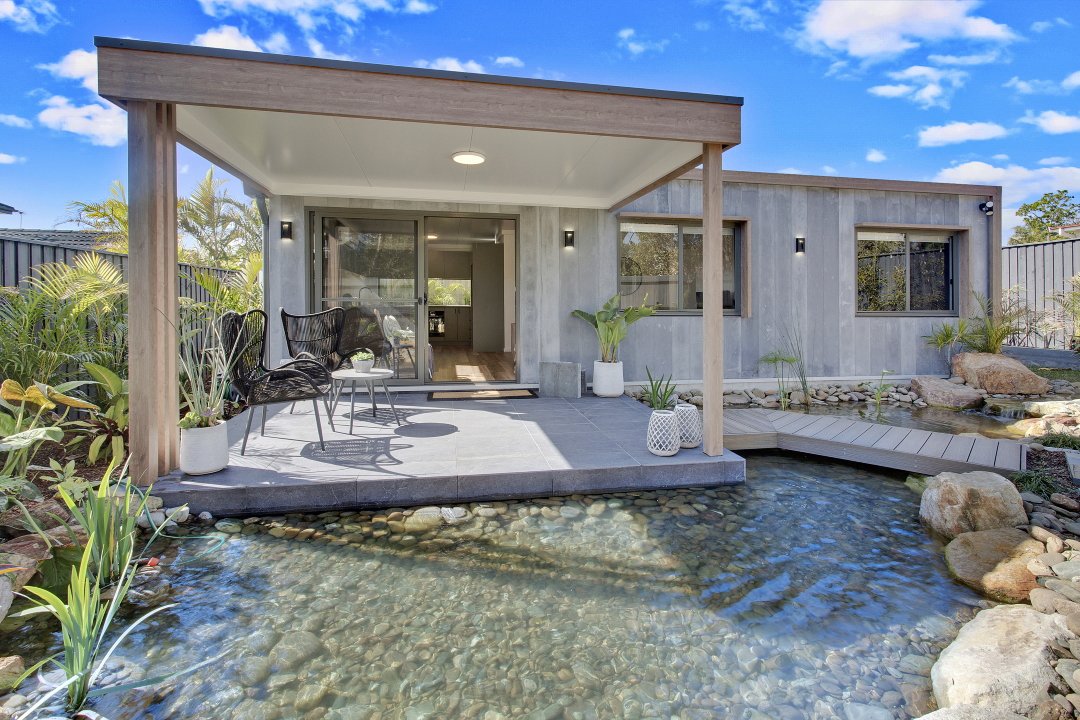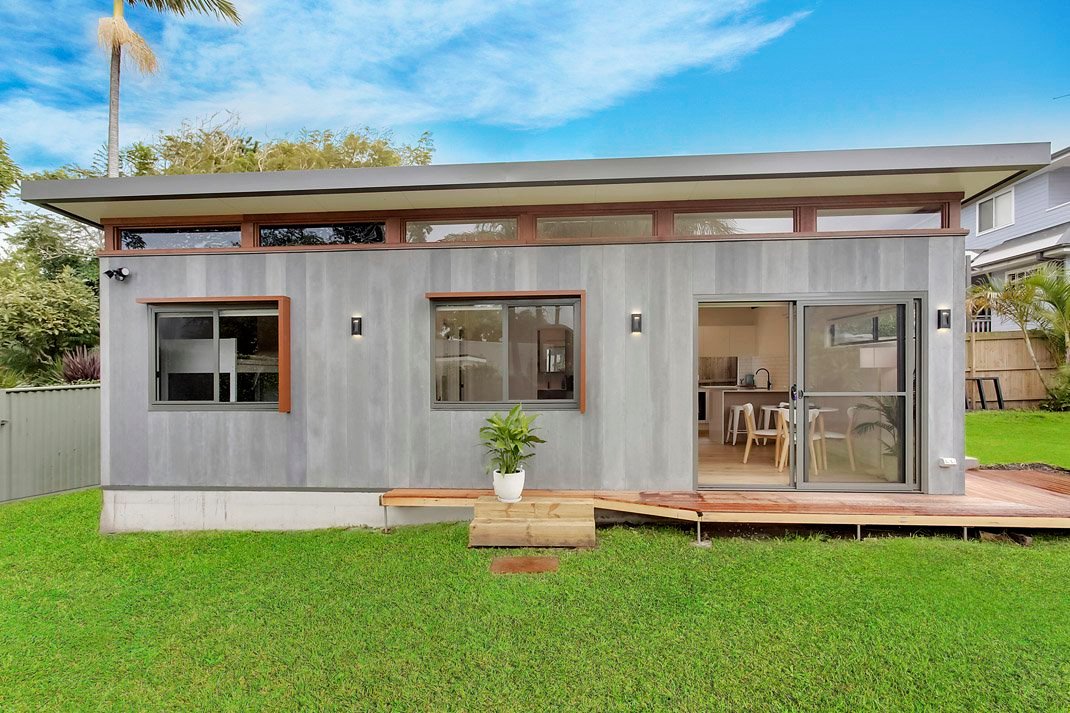Durabuild Granny Flat by Bungalow Homes
Durabuild granny flats at a glance
Welcome to our gallery showcasing our DuraBuild projects. These granny flats are all about practical living without compromising on style. Designed with speed, efficiency and comfort in mind, each Durabuild build reflects our signature blend of quality construction and architectural simplicity.
Smart floor plans with roofline options
This floor plan design for each Durabuild granny flat is pre-set, practical and spacious. Clients can choose between two roofline styles:
A low skillion roof for a modern, minimal look
A high skillion roof complete with architectural high-windows that invite in natural light and create a sense of openness
This flexibility helps each project feel personalised without needing a fully custom design.
Fast builds with concrete panel construction
All Durabuild projects utilise a concrete wall panel system which significantly reduces build time. Combined with our clever design and thoughtful inclusions, this approach ensures each build is durable, low-maintenance and cost-effective.
It’s an ideal solution if you want a fast turnaround without sacrificing long-term quality. In fact, most projects can be completed in as little as 10 weeks, making this range perfect for investors, downsizers or growing families who need extra space quickly.
Start visualising your own Durabuild granny flat
View the full range of floor plans or browse completed projects in our Durabuild granny flat gallery to see what’s possible for your space.





