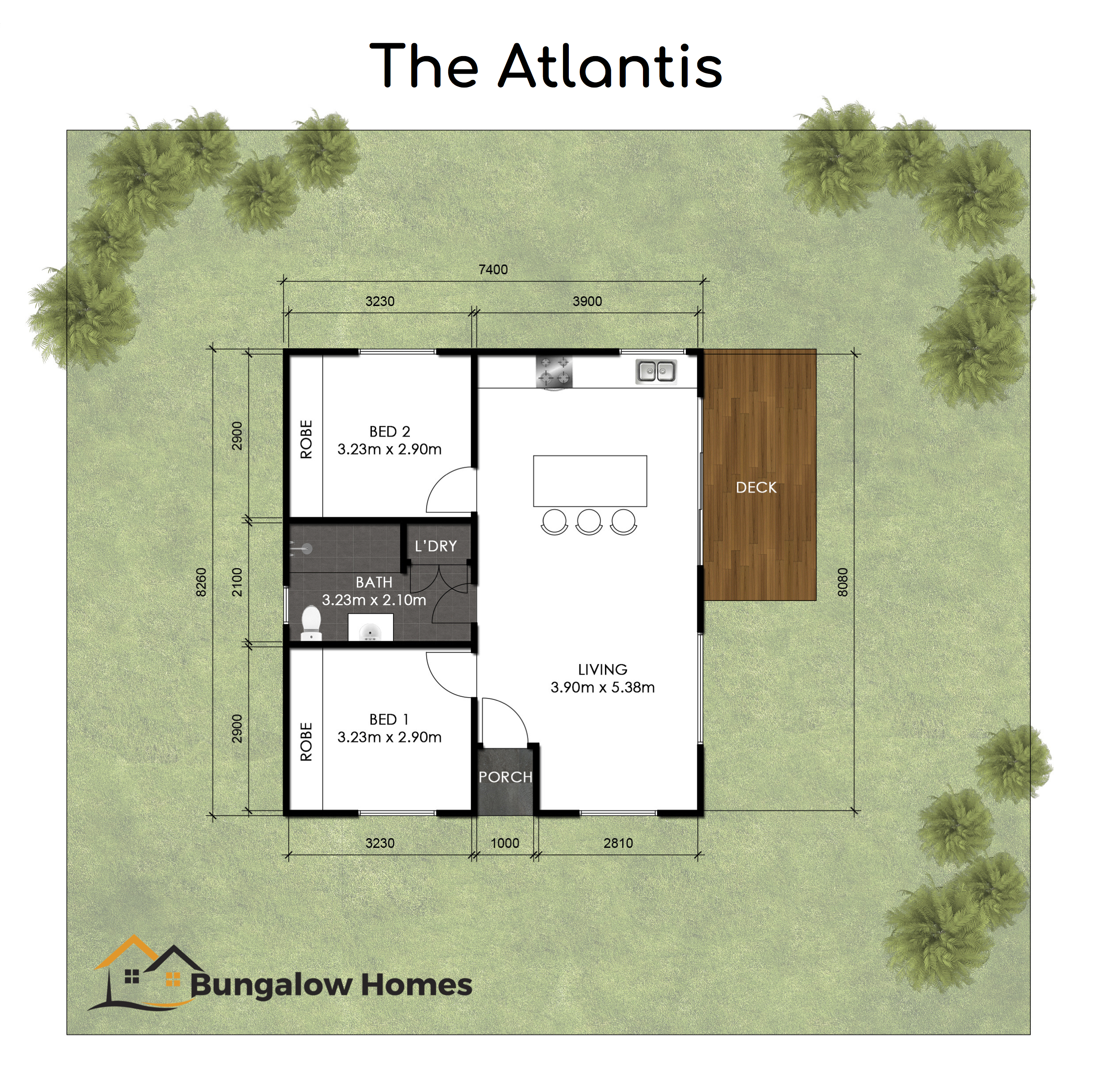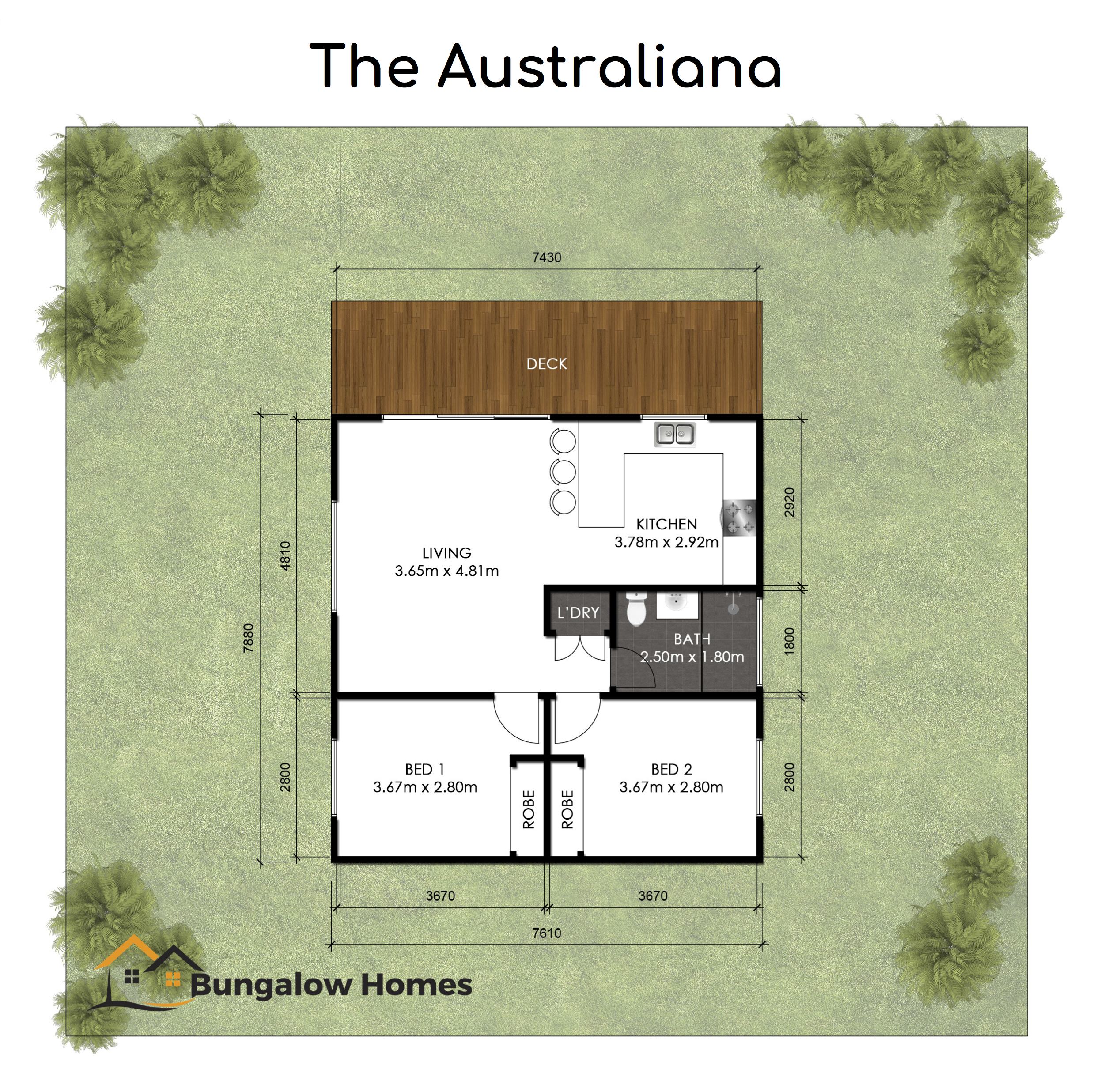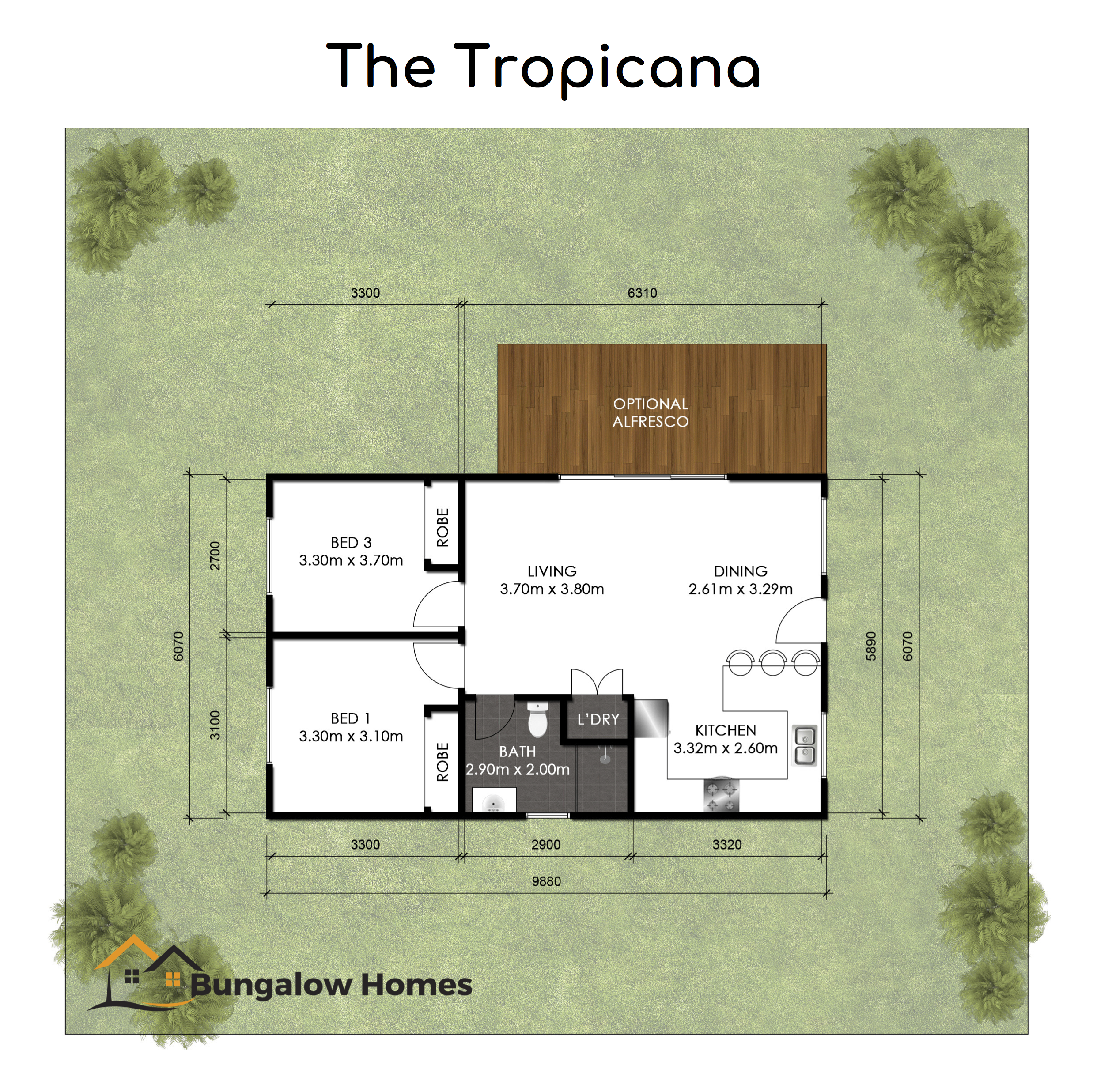Bungalow Homes Granny Flat Floor Plans
At Bungalow Homes, we pride ourselves on creating a design that suits your property. The majority of our designs are customised to suit your land and lifestyle,
and can be based on a set floor plan or a completely bespoke layout. Below is a selection of granny flat floor plans that Bungalow Homes have built around Sydney and the Northern Beaches.
These granny flat designs are affordable and are ready to use as-is or fully customisable to suit your block.
Modern granny flat floor plans for flexible living
Our range of modern granny flat floor plans includes open living areas, light-filled interiors and thoughtful layouts to make the most of your space. Planning a space for extended family or looking to generate rental income? We’ll help you find a plan that fits your needs and complements your block.
Layouts that adapt to your lifestyle
These plans are also adaptable. From narrow blocks to sloping sites, we can modify any of our granny flat floor plans to better suit the shape of your property and meet regulatory requirements. You can even use these layouts as a starting point for a completely bespoke design.
See real-life builds and get inspired
Explore our gallery of completed builds for real-life inspiration as you begin planning your own granny flat floor plan. Got questions? Call us on (02) 9984 8950 or check out our FAQs for guidance on common questions about size, cost and approvals.









