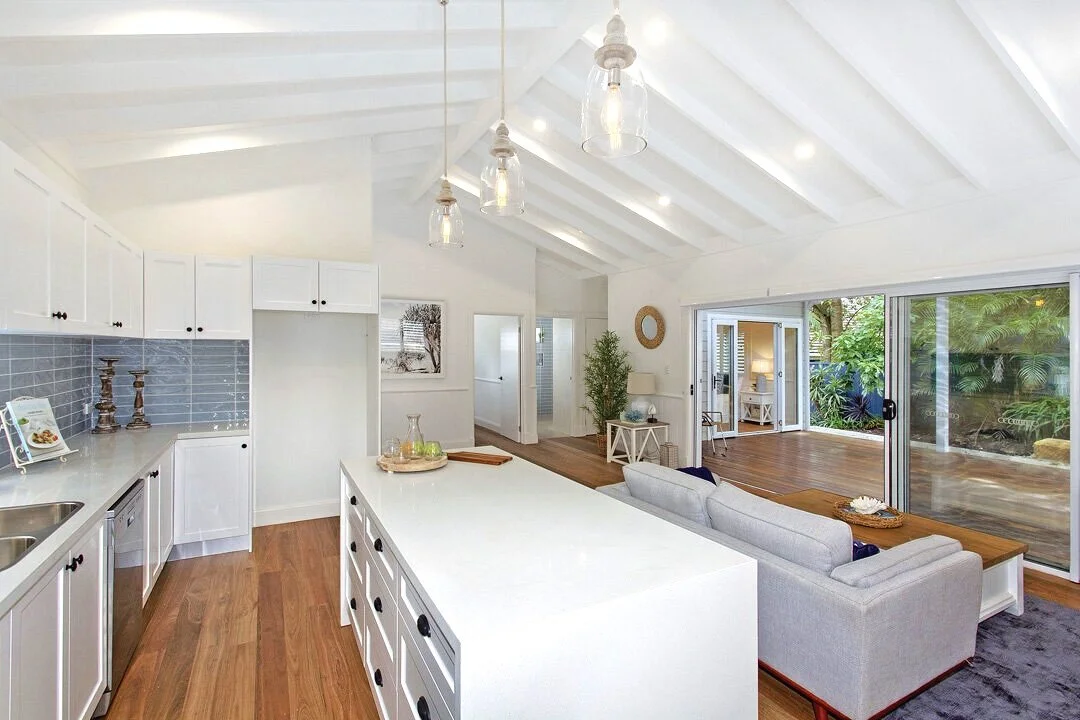Bungalow Homes Virtual Open Home
WELCOME! Thanks for joining our first Virtual Open Home.
This page has everything you need to guide you through our latest completed Granny Flat build in Newport! Take your time to browse through all the content including the Virtual Walk-Through, video guides, brochures and more.
We will be holding a Facebook LIVE event on Wednesday at 5pm with our Director, Chris Willoughby, who will be onsite and ready to answer any questions you may have about this build, or about any potential Granny Flat. Draw on his years of experience as a specialist Granny Flat builder and business owner to help you understand how a Granny Flat could help you and your family in these uncertain times, as well as design and construction advice.
A Very Special Granny Flat
This stunning Hamptons-style Granny Flat has the following features:
Huge 78m2 Floor Plan
High cathedral ceilings with exposed rafters throughout
Dado rail and lining boards to walls
130mm Spotted Gum hardwood floors
Massive kitchen featuring splashback window and 40mm stone benchtop
Stylish timber slatted Pergola covering a huge 32m2 deck
French doors with sidelights from the bedroom
Take your time and enjoy a virtual walk-through yourself by clicking on the below:
More details on the floor plan, design features and inclusions can be found in our Completed Build Brochure.
If you still want to see more, head to our Gallery for more pictures of this project, and others!
Be sure to take note of any questions you may have and then join us at our Facebook LIVE EVENT to get the answers! More details will be emailed to you shortly, or stay tuned to our socials!



